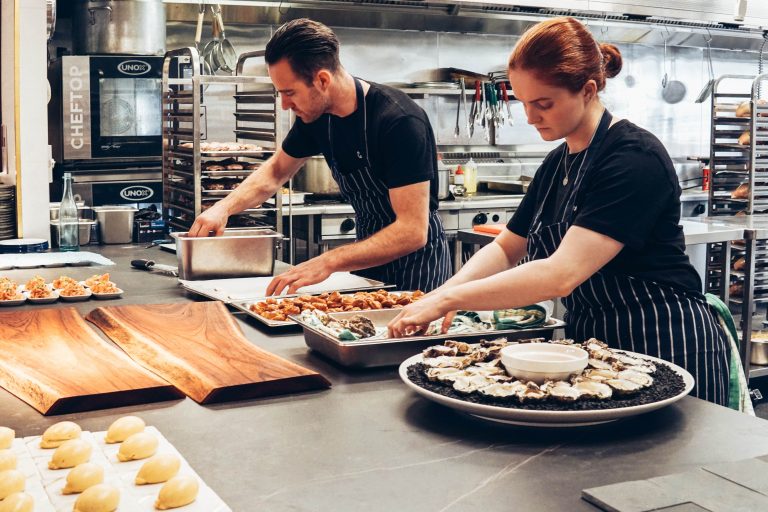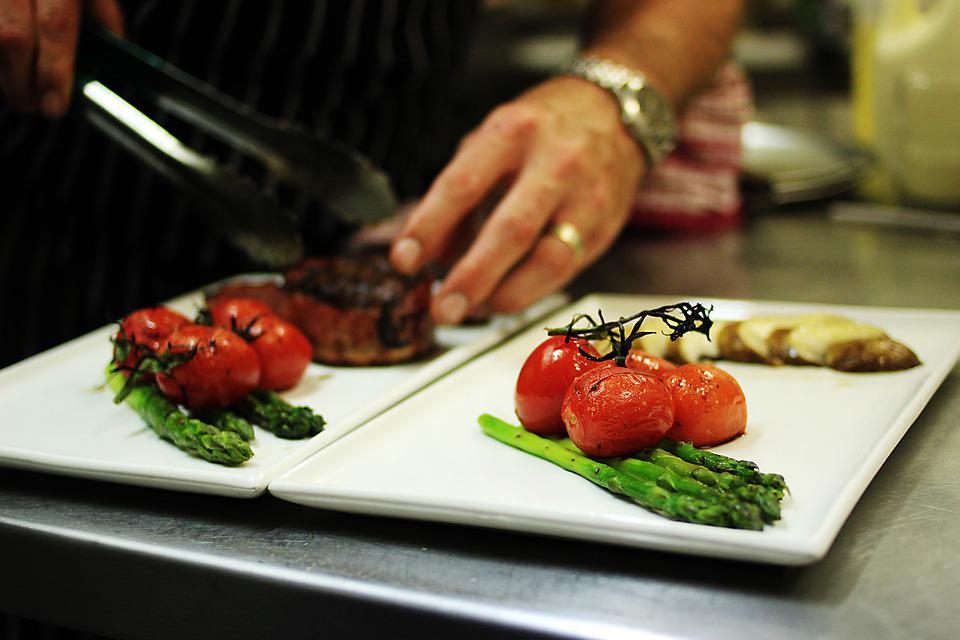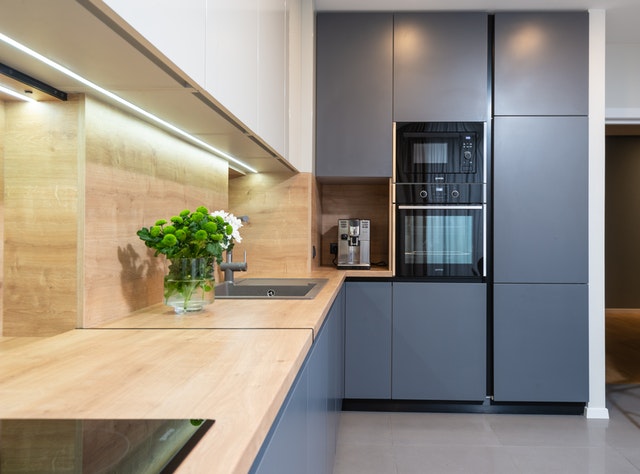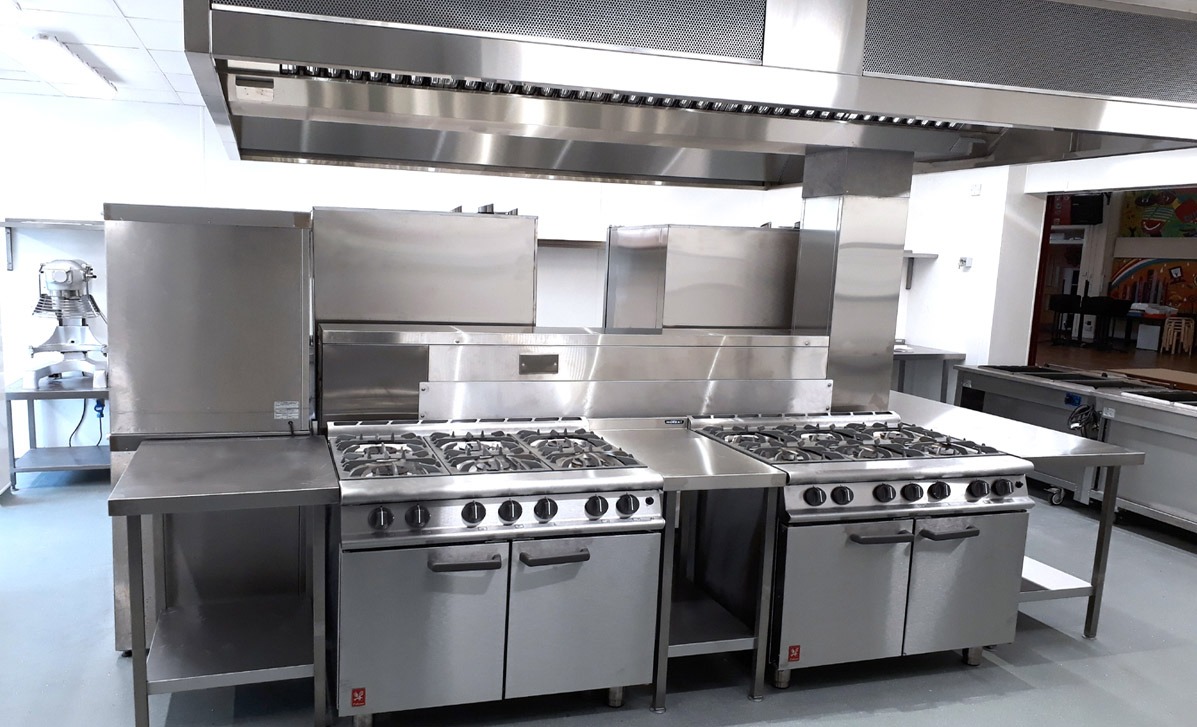A carefully-planned kitchen layout has a significant impact on how efficiently your restaurant operates, helping you get the most out of the available space. The kitchen staff performs more effectively and consistently when the kitchen is organised efficiently. However, if the kitchen is arranged haphazardly, workers cannot be fully productive since they have to worry about colliding with one another.
There are several considerations to keep in mind when designing a commercial kitchen plan that is both functional and aesthetically pleasing. Regardless of how big or small your kitchen is, a well-thought-out plan can help you get the most out of the available space.
The five most common commercial kitchen layouts are described in this article.
Assembly Layout
From ingredients processing to a final meal plating, the assembly line arrangement puts all the procedures in one continuous row. It somewhat resembles the production line for automobiles or gadgets. Storage and cleaning stations follow the assembly line as food preparation steps are completed one after another. This arrangement is ideal for restaurants serving large amounts of the same food items, such as hamburgers or pizzas.
Zone Layout
The kitchen is separated into zones along the walls for various operations in the zone-style arrangement. As each zone serves a unique purpose, such as baking, preparation of the main courses, grilling, or roasting meat, this structure divides down the culinary process into manageable chunks. To boost productivity, these sections have been organized logically. This arrangement is ideal for businesses with little space, ensuring all staff members work in their specific zones without colliding with each other.
Island Layout
The food takes the central position in an island-style layout. All of your kitchen appliances, including cookers, grills, fryers, and other equipment, are arranged in a single module that forms a space resembling a small island in the middle of your kitchen. All other areas of the kitchen, including the dishwasher station and meal preparation space, will be positioned alongside the kitchen walls. This style of layout facilitates staff mobility, and interaction, allowing the executive chef to monitor each staff member without moving from one area of the kitchen to the other.
Galley Layout
With the galley layout, your kitchen’s numerous stations are located around the outside of the room, rather than in the middle. Your personnel will be able to walk about easily without getting in one other’s way since most kitchen appliances are located along one or two walls.This layout is an excellent option for compact kitchens, such as small canteens and cafeterias.
Open Layout
An open kitchen layout ensures that guests enjoy a unique dining experience. Chef’s counters are installed in certain restaurants to provide diners a front-row seat, allowing them to see the chef at work while waiting for their meal to be served. This type of layout has proven to be a hit with guests. The results of recent research suggest that restaurants with open kitchens are more profitable.
Now that you know what to look for in a commercial kitchen design and what factors to take into account when making a decision, you should be able to narrow down your options.
At Prospect Catering Design Ltd, we have been designing and building commercial kitchens for more than 30 years. We have devised a smart and creative strategy to make the most of the restricted space in many commercial kitchens across the UK. No project is too big or small for us.
For further information, please call us on 01453 767 938.




