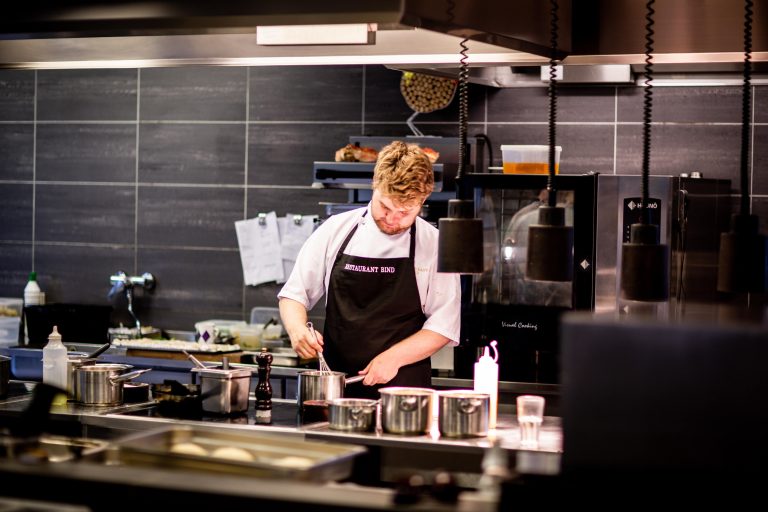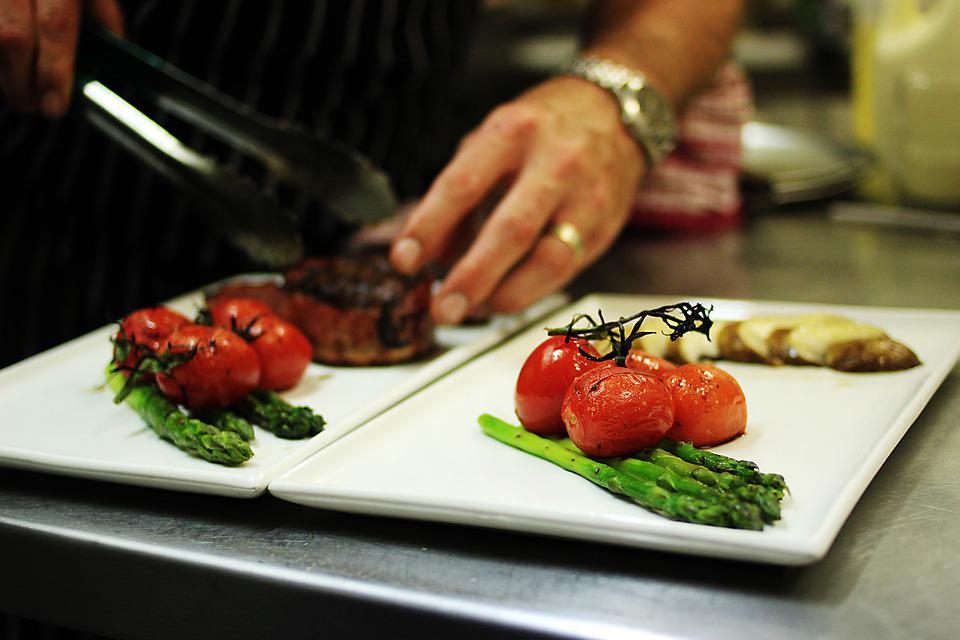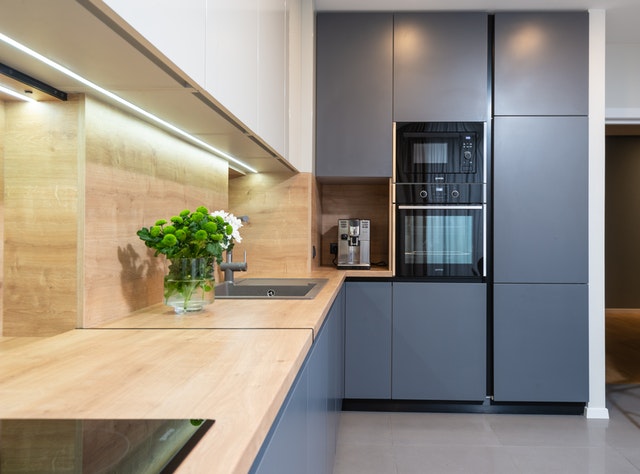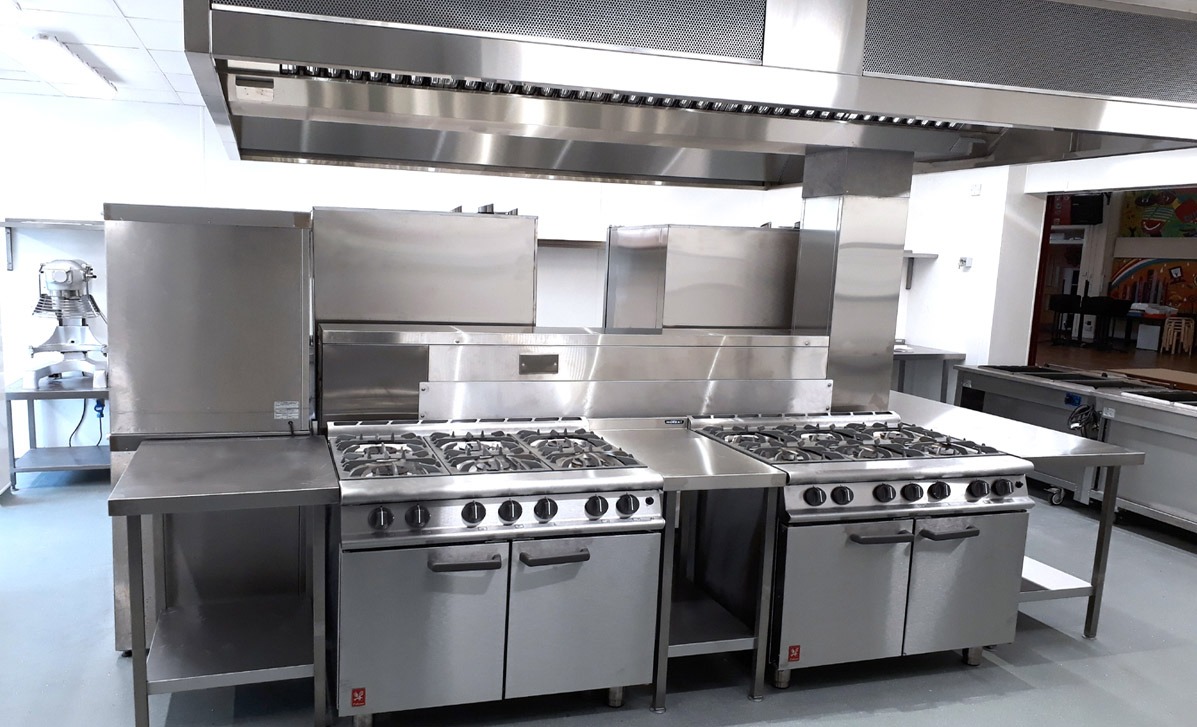Like any other commercial facility, restaurant kitchens are built around a set of architectural concepts and ideas that strive to maximise productivity and efficiency. A kitchen with no structure may become a major hindrance to day-to-day operations. Before building a commercial kitchen area, it is essential to take into consideration the demands of the kitchen and its accompanying equipment.
Your commercial kitchen layout will be more efficient if the design process begins with a clear understanding of the space’s most important components. Let’s take a look at the 5 most essential components of a commercial kitchen layout.
1. Cooking station
A well-equipped commercial kitchen should have a gas range oven, commercial deep fat fryers, and other specialist appliances. You will need plenty of room in your kitchen to accommodate your culinary tools, even if your restaurant specialises in raw foods.
Deep fat fryers, gas range-oven sets, and other specialised cooking equipment are standard for most restaurants.Having a well-organized kitchen will make it easier for your team to serve customers.Hospitality industry standards advocate reserving 40% of your business area for the back of the house and 60% in front of the house.A restaurant with 700 square feet of space would divide the space into two sections: 400 square feet of seating/waiting room, and 300 square feet of cooking space.
2. Food preparation
Different meal preparation sections can be found in an industrial kitchen based on the kind of food served. Countertops, cutting equipment, and storage bins make up the food preparation area of a restaurant’s kitchen. Place food preparation zones next to the freezer to make sure your staff has easy access to it for storing raw materials.
3. Washing station
Washing is an ongoing process to maintain hygiene in a commercial kitchen. To avoid contaminating fresh fruit with the suds from dirty dishes, we suggest setting up separate sinks for food and dishwashing.Your washing stations will not function properly without industrial dishwashers, sinks, and drying racks.
4 . Service area
Acommercial kitchen’s service area is where food is prepared and handed off to waiters before being served to customers. Heat lamps should be installed in the serving area to keep the food warm. It is important to have your kitchen’s service section near the dining room when constructing your restaurant so that waiters can provide food to customers more quickly.
5. Storage
Storage space is a must for every business restaurant, and it can be utilised to store anything from equipment to food to table settings (glasses, plates, linens). This will provide you with a technique for keeping track of your inventory that is both efficient and effective.
A refrigerator for perishable foods, a pantry for dry goods, and cabinets for place settings and equipment will all need a distinct storage area in your kitchen. As a result, your food will maintain the shelf life suggested by the manufacturer, reducing the risk of spoilage and the associated financial losses.Design and safety are inseparable.
First, you must ensure the safety of your restaurant’s food supply. Place your cooking appliances near the fridge and avoid using cleaning chemicals around food as easy methods to keep food safe. When planning the layout of your commercial kitchen, do not forget about the well-being of your employees.
Make sure the area is properly ventilated. Make sure your knees and back do not wear out by standing on mats.When building a safe restaurant kitchen, fire safety is an important factor. Prepare escape routes in the event of an emergency. Fire extinguishers and smoke detectors should be installed.
The layout of a commercial kitchen must take into account how much equipment the kitchen will need to contain, how many people will be in the kitchen, and the flow of the staff’s routes between stations to increase productivity.




